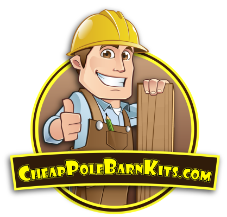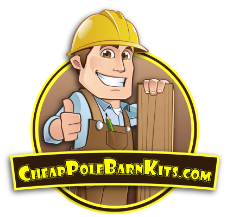Garage Door Sales, Installation, Service & Repair Delaware and Eastern
Maryland’s #1 Overhead Door Company
MODEL 23-12563
Our 20'x20'x10'-Top Seller
Package Details
Model Specifications
Building Size: 20'x20'x10'
Man Doors: 1-3068
Windows: 2- 3'x4'
Roof Pitch: 4/12
Overhead Doors: 1-16'x8' CHI 2250 OHD
What's Included
Everything You Need for Your Project!
Our comprehensive pole barn kits come equipped with all the essential materials and detailed plans needed to complete your project successfully. Here’s what you can expect in every kit:
CAD (Computer-Aided Design) Drawings: Precision blueprints for a clear guide to your project.
Complete Material List: An exhaustive list of all components included in your kit.
Pole Layout/Footprint of Building: Detailed schematics of the building's foundation and framework.
Eave Wall Cross Section with Footer Detail: Critical insights into the structural elements of your pole barn.
Truss Specification & Shop Drawings: Custom-designed and engineered for your specific location, ensuring compliance and durability.
Lumber Placement Guide: Clear instructions on the positioning of each lumber piece.
Metal Panel Placement: A systematic outline for arranging each metal panel.
Elevations: Visual representations showing the expected appearance of the finished building.
Fasteners: A complete set of metal and wood screws required for assembly.
What You'll Need to Provide:
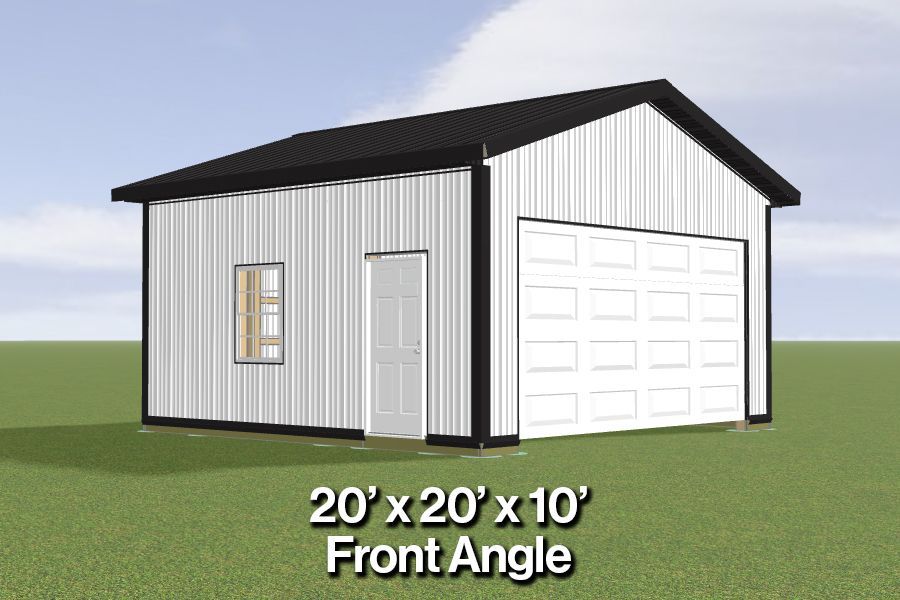
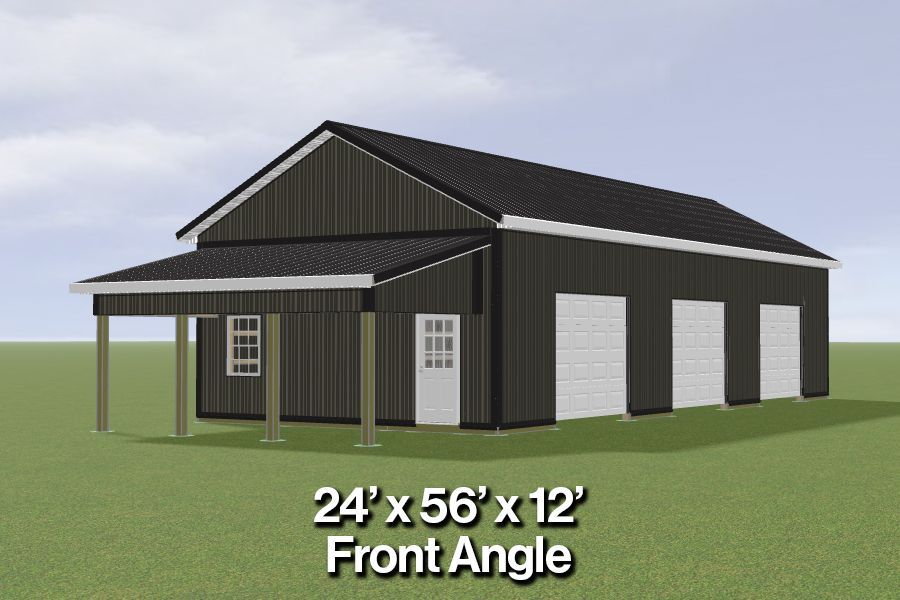
MODEL 23-12348
Our 24'x56'x12'-Top Seller
Package Details
Model Specifications
Building Size: 24'x56'x12'
Man Doors: 1-3068 9 lite
Roof Pitch: 6/12 pitch
Windows: 3- 3x4
Overhead Doors: 3-10x8 CHI 2250 OHD
Additional Features: 1-10x21 Porch
What's Included
Everything You Need for Your Project!
Our comprehensive pole barn kits come equipped with all the essential materials and detailed plans needed to complete your project successfully. Here’s what you can expect in every kit:
CAD (Computer-Aided Design) Drawings: Precision blueprints for a clear guide to your project.
Complete Material List: An exhaustive list of all components included in your kit.
Pole Layout/Footprint of Building: Detailed schematics of the building's foundation and framework.
Eave Wall Cross Section with Footer Detail: Critical insights into the structural elements of your pole barn.
Truss Specification & Shop Drawings: Custom-designed and engineered for your specific location, ensuring compliance and durability.
Lumber Placement Guide: Clear instructions on the positioning of each lumber piece.
Metal Panel Placement: A systematic outline for arranging each metal panel.
Elevations: Visual representations showing the expected appearance of the finished building.
Fasteners: A complete set of metal and wood screws required for assembly.
What You'll Need to Provide:
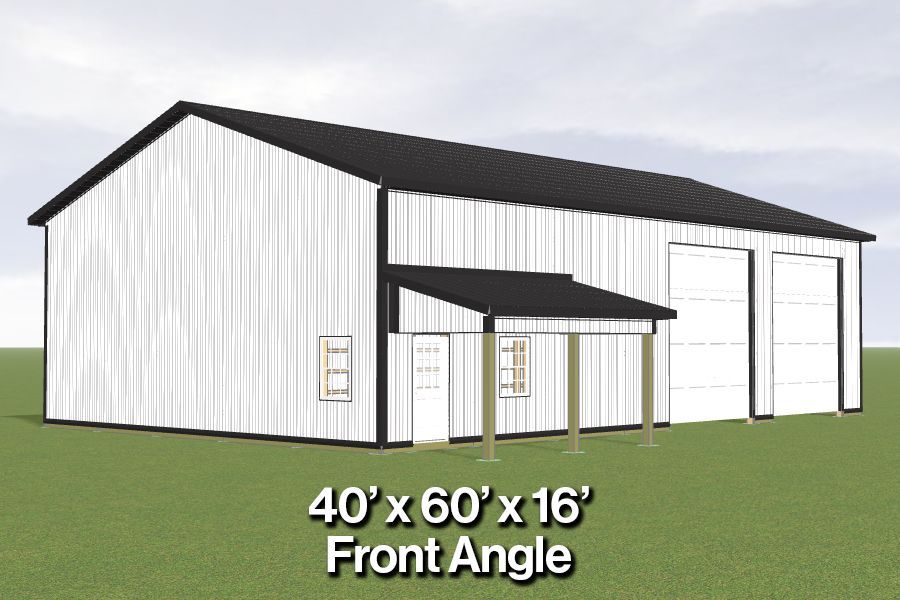
MODEL 23-12845
Our 40'x60'x16'-Top Seller
Package Details
Model Specifications
Building Size: 40'x60'x16'
Man Doors: 1-3068
Windows: 2- 3'x4'
Roof Pitch: 4
Overhead Doors: 2-12'x14' CHI 2283 OHD
What's Included
Everything You Need for Your Project!
Our comprehensive pole barn kits come equipped with all the essential materials and detailed plans needed to complete your project successfully. Here’s what you can expect in every kit:
CAD (Computer-Aided Design) Drawings: Precision blueprints for a clear guide to your project.
Complete Material List: An exhaustive list of all components included in your kit.
Pole Layout/Footprint of Building: Detailed schematics of the building's foundation and framework.
Eave Wall Cross Section with Footer Detail: Critical insights into the structural elements of your pole barn.
Truss Specification & Shop Drawings: Custom-designed and engineered for your specific location, ensuring compliance and durability.
Lumber Placement Guide: Clear instructions on the positioning of each lumber piece.
Metal Panel Placement: A systematic outline for arranging each metal panel.
Elevations: Visual representations showing the expected appearance of the finished building.
Fasteners: A complete set of metal and wood screws required for assembly.
What You'll Need to Provide:
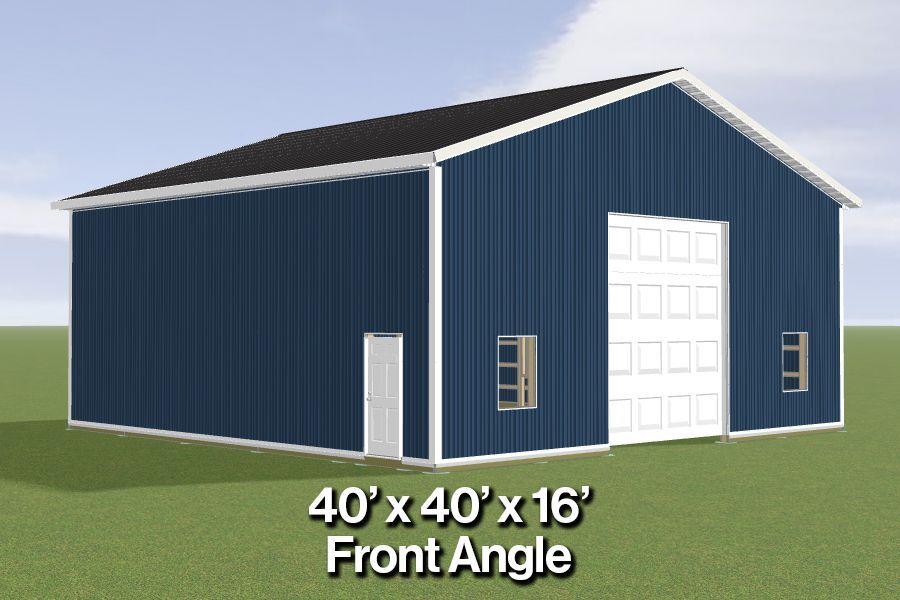
MODEL 23-12935
Our 40'x40'x16'-Top Seller
Package Details
Model Specifications
Building Size: 40'x40'x16'
Man Doors: 1-3068
Windows: 3- 3'x4'
Roof Pitch: 4
Overhead Doors: 1-12'x14' CHI 2283 OHD
What's Included
Everything You Need for Your Project!
Our comprehensive pole barn kits come equipped with all the essential materials and detailed plans needed to complete your project successfully. Here’s what you can expect in every kit:
CAD (Computer-Aided Design) Drawings: Precision blueprints for a clear guide to your project.
Complete Material List: An exhaustive list of all components included in your kit.
Pole Layout/Footprint of Building: Detailed schematics of the building's foundation and framework.
Eave Wall Cross Section with Footer Detail: Critical insights into the structural elements of your pole barn.
Truss Specification & Shop Drawings: Custom-designed and engineered for your specific location, ensuring compliance and durability.
Lumber Placement Guide: Clear instructions on the positioning of each lumber piece.
Metal Panel Placement: A systematic outline for arranging each metal panel.
Elevations: Visual representations showing the expected appearance of the finished building.
Fasteners: A complete set of metal and wood screws required for assembly.
What You'll Need to Provide:
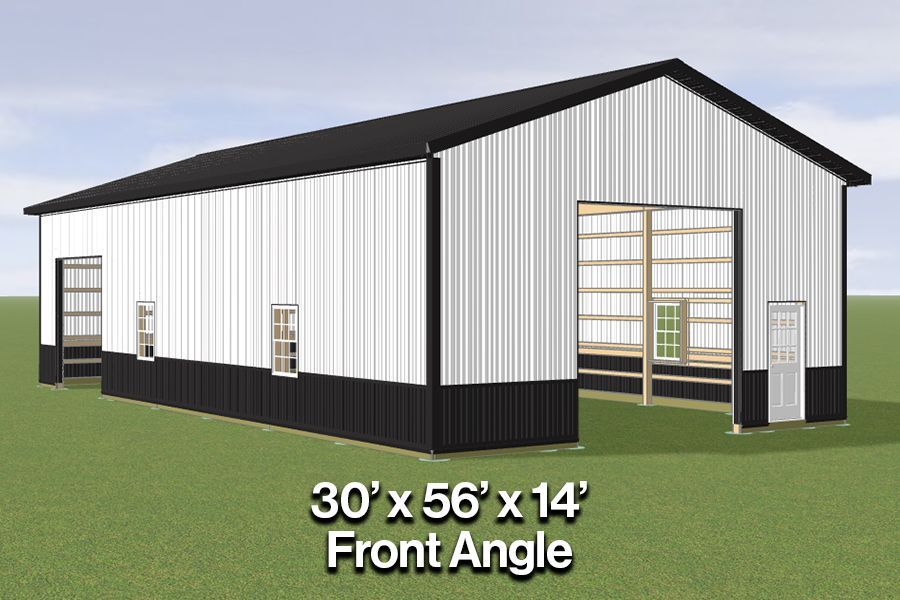
MODEL 23-12742
Our 30'x56'x14'-Top Seller
Package Details
Model Specifications
Building Size: 30'x56'x14'
Man Doors: 1-3068
Windows: 4- 3'x4'
Roof Pitch: 4
Overhead Doors: 1-10'x10' OHD Opening | 1-12'x12' OHD Opening
What's Included
Everything You Need for Your Project!
Our comprehensive pole barn kits come equipped with all the essential materials and detailed plans needed to complete your project successfully. Here’s what you can expect in every kit:
CAD (Computer-Aided Design) Drawings: Precision blueprints for a clear guide to your project.
Complete Material List: An exhaustive list of all components included in your kit.
Pole Layout/Footprint of Building: Detailed schematics of the building's foundation and framework.
Eave Wall Cross Section with Footer Detail: Critical insights into the structural elements of your pole barn.
Truss Specification & Shop Drawings: Custom-designed and engineered for your specific location, ensuring compliance and durability.
Lumber Placement Guide: Clear instructions on the positioning of each lumber piece.
Metal Panel Placement: A systematic outline for arranging each metal panel.
Elevations: Visual representations showing the expected appearance of the finished building.
Fasteners: A complete set of metal and wood screws required for assembly.
What You'll Need to Provide:
Discover Our Bestsellers
We compiled a list of our top selling D.I.Y. Pole Barn Kits. These kits represent our most popular buildings by size and openings. We understand that pricing plays a major role in your decision making process, so we have included a "Ready to Assemble Price" for these top selling pole barn kits. The price includes everything shown in the details below, and you will receive all the materials in your order to complete your project.
If you're interested in one of our Top Selling Pole Barn Kits and would like to customize these models please call us Monday-Friday 9am-5pm EST at 302-343-(5487) or use the "Order Now" button on the Package Price tab and include any customization requests on the form. We will calculate a custom price and be in touch with you soon. Please note: Colors shown are for display purposes only. Every model can be ordered to your specific color request.
Cheap Pole Barn Kits prides ourselves in having friendly professionally trained experts ready to help you design and order a pole barn kit that meets your individual requirements. Take time to speak with one of our experts today. You will be glad you made the call!
MODEL 23-12563
Our 20'x20'x10' Top Selling Model
Model Specifications
Building Size: 20'x20'x10'
Man Doors: 1-3068
Windows: 2- 3'x4'
Roof Pitch: 4
Overhead Doors: 1-16'x8' CHI 2250 OHD
What's Included?
Everything You Need for Your Project!
Our comprehensive pole barn kits come equipped with all the essential materials and detailed plans needed to complete your project successfully. Here’s what you can expect in every kit:
CAD (Computer-Aided Design) Drawings: Precision blueprints for a clear guide to your project.
Complete Material List: An exhaustive list of all components included in your kit.
Pole Layout/Footprint of Building: Detailed schematics of the building's foundation and framework.
Eave Wall Cross Section with Footer Detail: Critical insights into the structural elements of your pole barn.
Truss Specification & Shop Drawings: Custom-designed and engineered for your specific location, ensuring compliance and durability.
Lumber Placement Guide: Clear instructions on the positioning of each lumber piece.
Metal Panel Placement: A systematic outline for arranging each metal panel.
Elevations: Visual representations showing the expected appearance of the finished building.
Fasteners: A complete set of metal and wood screws required for assembly.
What You'll Need to Provide:
20' x 20' x '10' Kit just $10,600!
Complete and Transparent Pricing!
Note: Kit price excludes all applicable tax, shipping & snow loads exceeding 25lbs. These additional fees will be added to your order based on the zip code you provide for the delivery location. You will be notified of these fees prior to being charged for your order.
Model Specifications
Building Size: 20'x20'x10'
Man Doors: 1-3068
Windows: 2- 3'x4'
Roof Pitch: 4/12
Overhead Doors: 1-16'x8' CHI 2250 OHD
What's Included?
Everything You Need for Your Project!
Our comprehensive pole barn kits come equipped with all the essential materials and detailed plans needed to complete your project successfully. Here’s what you can expect in every kit:
CAD (Computer-Aided Design) Drawings: Precision blueprints for a clear guide to your project. Which includes:
- Pole Layout/Footprint of Building: Detailed schematics of the building's framework & metal placement.
- Eave Wall Cross Section with Footer Detail: Critical insights into the structural elements of your pole barn.
- Truss Specifications: Custom-designed for your specific location.
- Lumber Placement Guide: Clear rendering designed to aid in the positioning of each lumber piece.
- Metal Panel Placement: A systematic rendering to outline the arrangment of each metal panel.
- Elevations: Visual representations showing the expected appearance of the finished building.
Fasteners: A complete set of metal and wood screws required for assembly.
20' x 20' x '10' Kit just $10,600!
Complete and Transparent Pricing!
Note: Kit price excludes all applicable tax, shipping & snow loads exceeding 25lbs. These additional fees will be added to your order based on the zip code you provide for the delivery location. You will be notified of these fees prior to being charged for your order.

MODEL 23-12348
Our 24'x56'x12' Top Selling Model
Model Specifications
Building Size: 24'x56'x12'
Man Doors: 1-3068 9 lite
Roof Pitch: 6/12 pitch
Windows: 3- 3x4
Overhead Doors: 3-10x8 CHI 2250 OHD
Additional Features: 1-10x21 Porch
What's Included?
Everything You Need for Your Project!
Our comprehensive pole barn kits come equipped with all the essential materials and detailed plans needed to complete your project successfully. Here’s what you can expect in every kit:
CAD (Computer-Aided Design) Drawings: Precision blueprints for a clear guide to your project. Which includes:
- Pole Layout/Footprint of Building: Detailed schematics of the building's framework & metal placement.
- Eave Wall Cross Section with Footer Detail: Critical insights into the structural elements of your pole barn.
- Truss Specifications: Custom-designed for your specific location.
- Lumber Placement Guide: Clear rendering designed to aid in the positioning of each lumber piece.
- Metal Panel Placement: A systematic rendering to outline the arrangment of each metal panel.
- Elevations: Visual representations showing the expected appearance of the finished building.
Fasteners: A complete set of metal and wood screws required for assembly.
24' x 56' x 12' Kit just $22,445!
Complete and Transparent Pricing!
Note: Kit price excludes all applicable tax, shipping & snow loads exceeding 25lbs. These additional fees will be added to your order based on the zip code you provide for the delivery location. You will be notified of these fees prior to being charged for your order.
Model Specifications
Building Size: 24'x56'x12'
Man Doors: 1-3068 9 lite
Roof Pitch: 6/12 pitch
Windows: 3- 3x4
Overhead Doors: 3-10x8 CHI 2250 OHD
Additional Features: 1-10x21 Porch
What's Included?
Everything You Need for Your Project!
Our comprehensive pole barn kits come equipped with all the essential materials and detailed plans needed to complete your project successfully. Here’s what you can expect in every kit:
CAD (Computer-Aided Design) Drawings: Precision blueprints for a clear guide to your project.
Complete Material List: An exhaustive list of all components included in your kit.
Pole Layout/Footprint of Building: Detailed schematics of the building's foundation and framework.
Eave Wall Cross Section with Footer Detail: Critical insights into the structural elements of your pole barn.
Truss Specification & Shop Drawings: Custom-designed and engineered for your specific location, ensuring compliance and durability.
Lumber Placement Guide: Clear instructions on the positioning of each lumber piece.
Metal Panel Placement: A systematic outline for arranging each metal panel.
Elevations: Visual representations showing the expected appearance of the finished building.
Fasteners: A complete set of metal and wood screws required for assembly.
What You'll Need to Provide:
24' x 56' x 12' Kit just $22,445!
Complete and Transparent Pricing!
Note: Kit price excludes all applicable tax, shipping & snow loads exceeding 25lbs. These additional fees will be added to your order based on the zip code you provide for the delivery location. You will be notified of these fees prior to being charged for your order.

MODEL 23-12845
Our 40'x60'x16' Top Selling Model
Model Specifications
Building Size: 40'x60'x16'
Man Doors: 1-3068
Windows: 2- 3'x4'
Roof Pitch: 4/12
Overhead Doors: 2-12'x14' CHI 2283 OHD
What's Included?
Everything You Need for Your Project!
Our comprehensive pole barn kits come equipped with all the essential materials and detailed plans needed to complete your project successfully. Here’s what you can expect in every kit:
CAD (Computer-Aided Design) Drawings: Precision blueprints for a clear guide to your project. Which includes:
- Pole Layout/Footprint of Building: Detailed schematics of the building's framework & metal placement.
- Eave Wall Cross Section with Footer Detail: Critical insights into the structural elements of your pole barn.
- Truss Specifications: Custom-designed for your specific location.
- Lumber Placement Guide: Clear rendering designed to aid in the positioning of each lumber piece.
- Metal Panel Placement: A systematic rendering to outline the arrangment of each metal panel.
- Elevations: Visual representations showing the expected appearance of the finished building.
Fasteners: A complete set of metal and wood screws required for assembly.
40' x 60' x 16' Kit just $34,565!
Complete and Transparent Pricing!
Note: Kit price excludes all applicable tax, shipping & snow loads exceeding 25lbs. These additional fees will be added to your order based on the zip code you provide for the delivery location. You will be notified of these fees prior to being charged for your order.
Model Specifications
Building Size: 40'x60'x16'
Man Doors: 1-3068
Windows: 2- 3'x4'
Roof Pitch: 4
Overhead Doors: 2-12'x14' CHI 2283 OHD
What's Included?
Everything You Need for Your Project!
Our comprehensive pole barn kits come equipped with all the essential materials and detailed plans needed to complete your project successfully. Here’s what you can expect in every kit:
CAD (Computer-Aided Design) Drawings: Precision blueprints for a clear guide to your project.
Complete Material List: An exhaustive list of all components included in your kit.
Pole Layout/Footprint of Building: Detailed schematics of the building's foundation and framework.
Eave Wall Cross Section with Footer Detail: Critical insights into the structural elements of your pole barn.
Truss Specification & Shop Drawings: Custom-designed and engineered for your specific location, ensuring compliance and durability.
Lumber Placement Guide: Clear instructions on the positioning of each lumber piece.
Metal Panel Placement: A systematic outline for arranging each metal panel.
Elevations: Visual representations showing the expected appearance of the finished building.
Fasteners: A complete set of metal and wood screws required for assembly.
What You'll Need to Provide:
40' x 60' x 16' Kit just $34,565!
Complete and Transparent Pricing!
Note: Kit price excludes all applicable tax, shipping & snow loads exceeding 25lbs. These additional fees will be added to your order based on the zip code you provide for the delivery location. You will be notified of these fees prior to being charged for your order.

MODEL 23-12935
Our 40'x40'x16' Top Selling Model
Model Specifications
Building Size: 40'x40'x16'
Man Doors: 1-3068
Windows: 3- 3'x4'
Roof Pitch: 4/12
Overhead Doors: 1-12'x14' CHI 2283 OHD
What's Included?
Everything You Need for Your Project!
Our comprehensive pole barn kits come equipped with all the essential materials and detailed plans needed to complete your project successfully. Here’s what you can expect in every kit:
CAD (Computer-Aided Design) Drawings: Precision blueprints for a clear guide to your project. Which includes:
- Pole Layout/Footprint of Building: Detailed schematics of the building's framework & metal placement.
- Eave Wall Cross Section with Footer Detail: Critical insights into the structural elements of your pole barn.
- Truss Specifications: Custom-designed for your specific location.
- Lumber Placement Guide: Clear rendering designed to aid in the positioning of each lumber piece.
- Metal Panel Placement: A systematic rendering to outline the arrangment of each metal panel.
- Elevations: Visual representations showing the expected appearance of the finished building.
Fasteners: A complete set of metal and wood screws required for assembly.
40' x 40' x 16' Kit just $23,340!
Complete and Transparent Pricing!
Note: Kit price excludes all applicable tax, shipping & snow loads exceeding 25lbs. These additional fees will be added to your order based on the zip code you provide for the delivery location. You will be notified of these fees prior to being charged for your order.
Model Specifications
Building Size: 40'x40'x16'
Man Doors: 1-3068
Windows: 3- 3'x4'
Roof Pitch: 4
Overhead Doors: 1-12'x14' CHI 2283 OHD
What's Included?
Everything You Need for Your Project!
Our comprehensive pole barn kits come equipped with all the essential materials and detailed plans needed to complete your project successfully. Here’s what you can expect in every kit:
CAD (Computer-Aided Design) Drawings: Precision blueprints for a clear guide to your project.
Complete Material List: An exhaustive list of all components included in your kit.
Pole Layout/Footprint of Building: Detailed schematics of the building's foundation and framework.
Eave Wall Cross Section with Footer Detail: Critical insights into the structural elements of your pole barn.
Truss Specification & Shop Drawings: Custom-designed and engineered for your specific location, ensuring compliance and durability.
Lumber Placement Guide: Clear instructions on the positioning of each lumber piece.
Metal Panel Placement: A systematic outline for arranging each metal panel.
Elevations: Visual representations showing the expected appearance of the finished building.
Fasteners: A complete set of metal and wood screws required for assembly.
What You'll Need to Provide:
40' x 40' x 16' Kit just $23,340!
Complete and Transparent Pricing!
Note: Kit price excludes all applicable tax, shipping & snow loads exceeding 25lbs. These additional fees will be added to your order based on the zip code you provide for the delivery location. You will be notified of these fees prior to being charged for your order.

MODEL 23-12742
Our 30'x56'x14' Top Selling Model
Model Specifications
Building Size: 30'x56'x14'
Man Doors: 1-3068
Windows: 4- 3'x4'
Roof Pitch: 4/12
Overhead Doors: 1-10'x10' OHD Opening | 1-12'x12' OHD Opening
What's Included?
Everything You Need for Your Project!
Our comprehensive pole barn kits come equipped with all the essential materials and detailed plans needed to complete your project successfully. Here’s what you can expect in every kit:
CAD (Computer-Aided Design) Drawings: Precision blueprints for a clear guide to your project. Which includes:
- Pole Layout/Footprint of Building: Detailed schematics of the building's framework & metal placement.
- Eave Wall Cross Section with Footer Detail: Critical insights into the structural elements of your pole barn.
- Truss Specifications: Custom-designed for your specific location.
- Lumber Placement Guide: Clear rendering designed to aid in the positioning of each lumber piece.
- Metal Panel Placement: A systematic rendering to outline the arrangment of each metal panel.
- Elevations: Visual representations showing the expected appearance of the finished building.
Fasteners: A complete set of metal and wood screws required for assembly.
30' x 56' x 14' Kit just $21,050!
Complete and Transparent Pricing!
Note: Kit price excludes all applicable tax, shipping & snow loads exceeding 25lbs. These additional fees will be added to your order based on the zip code you provide for the delivery location. You will be notified of these fees prior to being charged for your order.
Model Specifications
Building Size: 30'x56'x14'
Man Doors: 1-3068
Windows: 4- 3'x4'
Roof Pitch: 4
Overhead Doors: 1-10'x10' OHD Opening | 1-12'x12' OHD Opening
What's Included?
Everything You Need for Your Project!
Our comprehensive pole barn kits come equipped with all the essential materials and detailed plans needed to complete your project successfully. Here’s what you can expect in every kit:
CAD (Computer-Aided Design) Drawings: Precision blueprints for a clear guide to your project.
Complete Material List: An exhaustive list of all components included in your kit.
Pole Layout/Footprint of Building: Detailed schematics of the building's foundation and framework.
Eave Wall Cross Section with Footer Detail: Critical insights into the structural elements of your pole barn.
Truss Specification & Shop Drawings: Custom-designed and engineered for your specific location, ensuring compliance and durability.
Lumber Placement Guide: Clear instructions on the positioning of each lumber piece.
Metal Panel Placement: A systematic outline for arranging each metal panel.
Elevations: Visual representations showing the expected appearance of the finished building.
Fasteners: A complete set of metal and wood screws required for assembly.
What You'll Need to Provide:
30' x 56' x 14' Kit just $21,050!
Complete and Transparent Pricing!
Note: Kit price excludes all applicable tax, shipping & snow loads exceeding 25lbs. These additional fees will be added to your order based on the zip code you provide for the delivery location. You will be notified of these fees prior to being charged for your order.

For Garage Doors and More, Trust Diamond State Overhead Doors
A quality garage door is essential for any home or business. A faulty or damaged garage door can leave both residential homes and commercial businesses vulnerable to intruders, weather, and other hazards.
At Diamond State Overhead Doors, we know that garage door problems can’t wait. We treat all service calls with urgency, offering same-day service so you can get a quick solution and have peace of mind.
We service all garage door makes and models. If you’re ready for a new garage door, choose us for high-quality, customizable Hörmann Door Systems. With over 35 years in business, you can trust us as Delaware and Eastern Shore Maryland’s #1 garaged door repair and installation company.
Visualize Your New Garage Door
Find the perfect garage door with the help of our Door Visualizer! Choose from a variety of design, color, and size options to find the right fit for your property.
